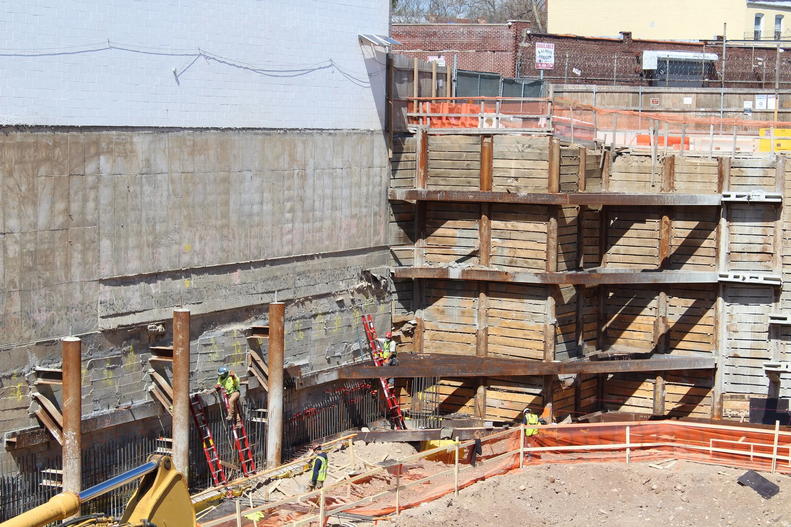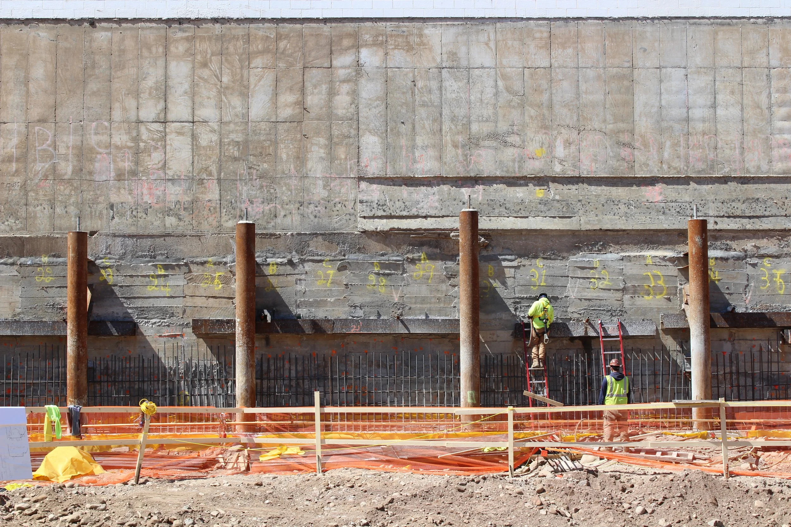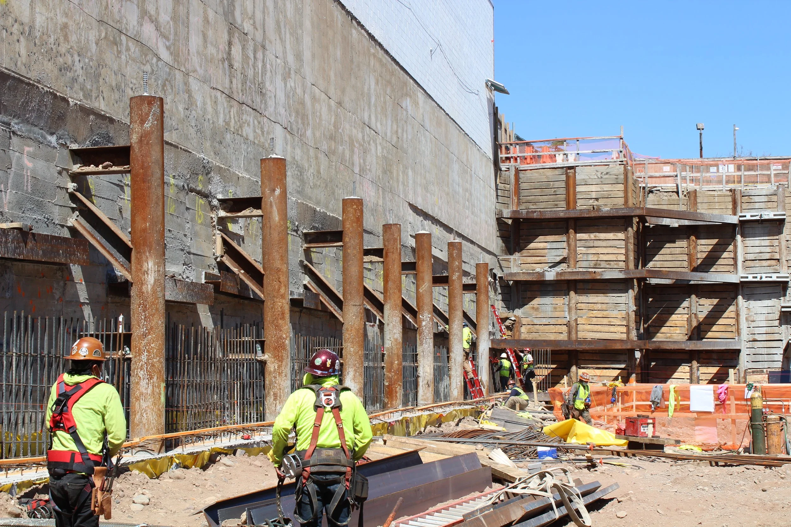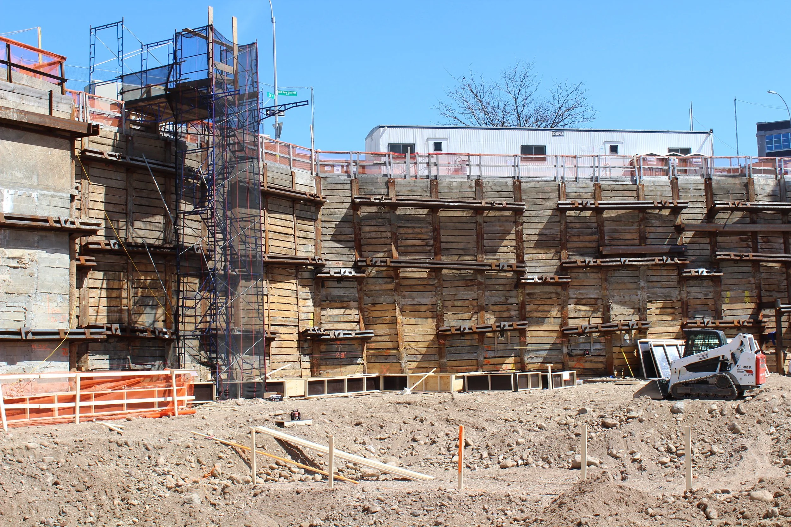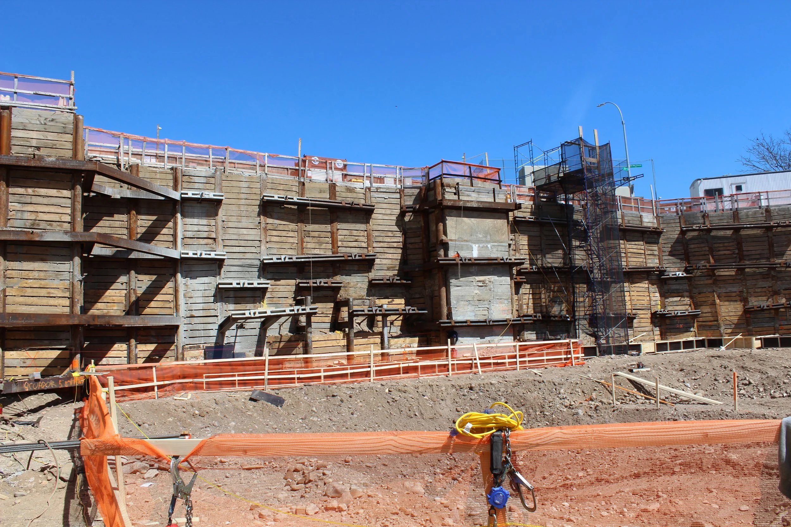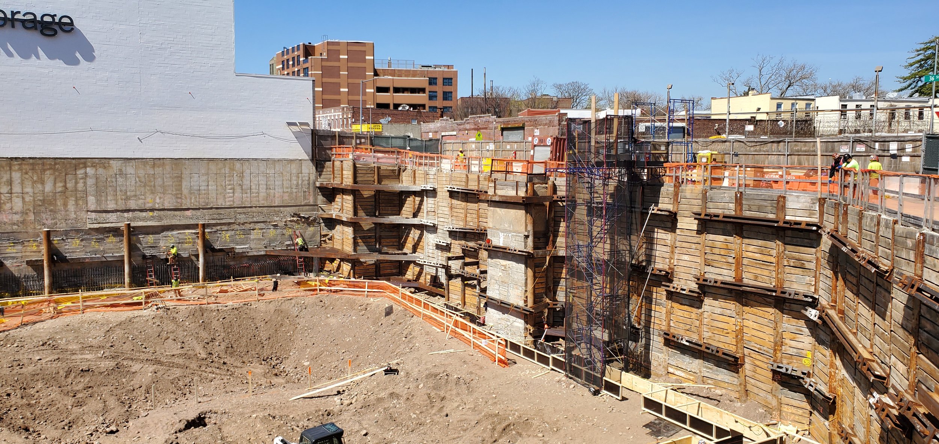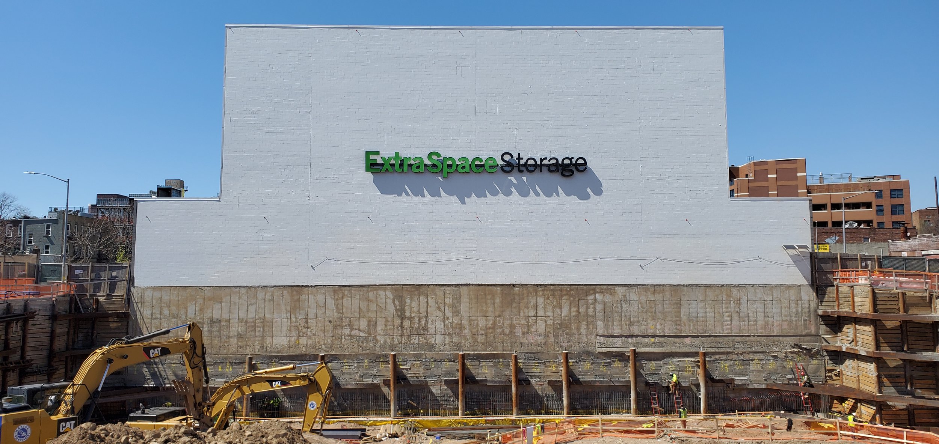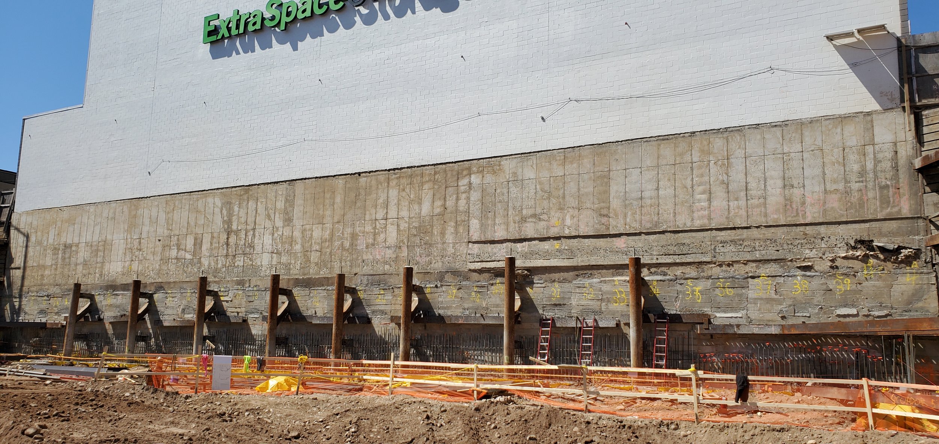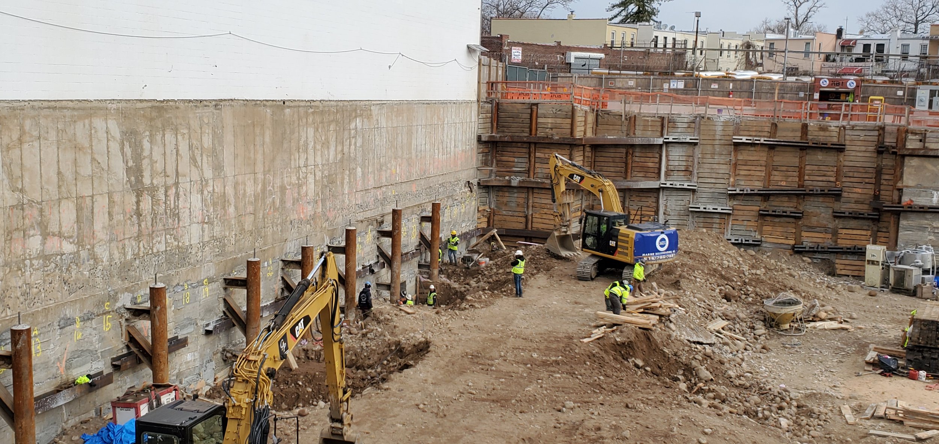Congregation Beis Shloime College School Project
Brooklyn, New York
The Beis Shloime College School Project located in Brooklyn, NY is comprised of a 0.6-acre lot and is approximately one half of a city block. The current lot is to be developed into a 7 -story community complex with two levels of below grade construction. The lowest level of the project will house a multi-purpose double height auditorium followed by an indoor swimming pool. The remaining floors consisting of concrete super structure will be utilized for classroom schooling, including a double height sanctuary as well as a gymnasium on the roof.
The owner Beis Shloime, of Brooklyn, NY has engaged Amerigeo, Inc., to provide an array of disciplines including site status and investigation, geo-technical reporting, sub-surface investigation, historic land use, as well as regional and site geology. Upon Amerigeo’s presentation of the geo-technical report, engineering evaluations and recommendations were discussed and recommended as to aid in the foundation type, capacity of soils at the bearing elevation, construction impact on the adjacent buildings, site preparations, site specific liquefaction, seismic analyses, construction related issues/probabilities during excavation, dewatering, and how the support of adjacent foundations and construction monitoring considerations should be carried out.
Amerigo also provided support of excavation design, engineering support and consultation services during the installations of the SOE and foundation. The proposed construction required an approximately 32’ excavation depth below the grade of the 0.6-ac lot. In regards to the adjacent structures, there is a 64’ tall building with a 12ft high cellar ceiling. The support of excavation consisted of solider piles accompanied by wood lagging along the street. The solider piles comprised of drilled piles and driven HP piles on supports of three tiers of tie-back systems. Conventional underpinning pins with tie-backs were constructed to support the adjacent buildings. Considering the height of the adjacent building and the required excavation depth for the underpinnings, the adjacent foundations were pre-supported using 16-inch diameter drilled piles prior to the commencement of the underpinning construction to limit the settlement of the building.
Services:
Subsurface Investigation
Foundation Engineering
Geotechnical Engineering
Construction Documents
Construction Administration
Location: Brooklyn, New York.
Client: Congregation Beis Shloime
